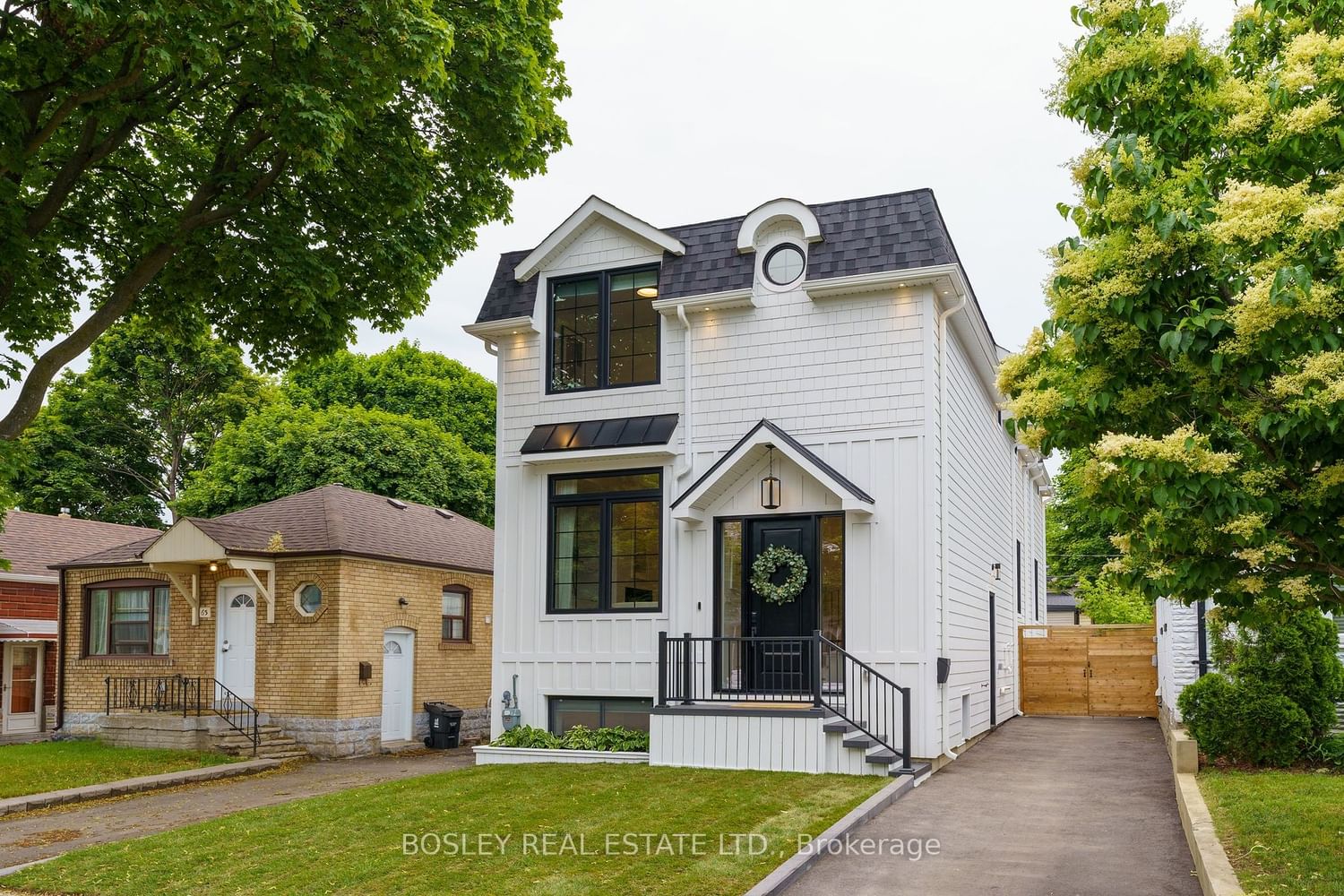$2,039,900
$*,***,***
4+1-Bed
5-Bath
2500-3000 Sq. ft
Listed on 6/24/23
Listed by BOSLEY REAL ESTATE LTD.
Welcome To 63 Manderley, A Spectacular Contemporary Home In The Heart Of Birchcliff, Perfectly Designed For A Family! Warm And Inviting, Where Modern Meets Traditional With A Timeless Design. This Custom Home Has Exceptional Presence And Curb Appeal With A Commitment To Quality Finishes Evident Throughout. Soaring 1OFt Ceilings And Teeming With Natural Light. Open Concept, Professionally Designed Kitchen And Dining Room With A 1Oft Quartz Island. Oversized Family Room With Floor To Ceiling l6ft Sliding Doors Opening To Deck And Manicured Backyard. Enjoy Expansive Primary Suite With Juliet Balcony, Stunning Ensuite With Curbless Shower And Soaker Tub. Beautiful Jack-n-Jill Bathroom With Skylight Connects Two Bedrooms, Perfect For The Kids. Second Floor Laundry Room. Fourth Bedroom With Ensuite. Full Basement Suite With Separate Entrance. Over 3,300sqft Of Exceptional Living Space, Including The Basement. The Perfect Home In The Perfect Community!
Become A Part Of The Growing & Family-Centred Birch Cliff Community.Walkable To Coveted Birch Cliff PS,Parks, Community Centre, Restaurants & Shopping.Close To Beach,TTC & 20 Mins To Downtown. Open House Sun 2 - 5
To view this property's sale price history please sign in or register
| List Date | List Price | Last Status | Sold Date | Sold Price | Days on Market |
|---|---|---|---|---|---|
| XXX | XXX | XXX | XXX | XXX | XXX |
E6207752
Detached, 2-Storey
2500-3000
7+2
4+1
5
3
3
0-5
Central Air
Finished, Sep Entrance
Y
Other
Forced Air
Y
$9,167.93 (2023)
< .50 Acres
102.00x30.00 (Feet)
